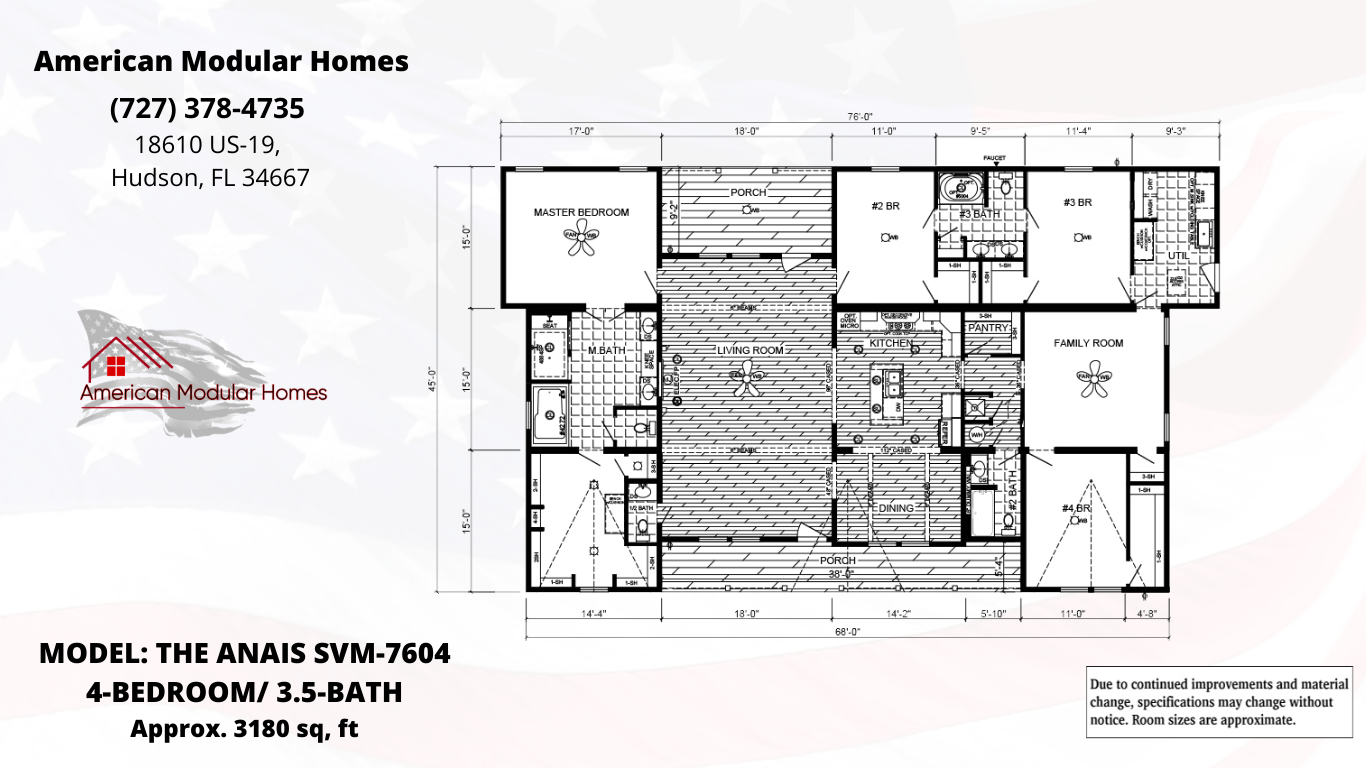BEDS : 4 BATHS:3.5 SQ FT: 3180 WxL: 47’x80′
The Sun Valley is a skillfully crafted spacious three sectioned home with 3180 square feet. Built by Deer Valley Homebuilders the home offers a large living room with half bath, expansive dining room, breakfast room. A modern kitchen with wood grain cabinets and large center island ,chef’s pantry, and plenty of counter space gives this home character. For entertaining needs, The Sun Valley has a integrated covered porch at front entry and at the rear side of the home. A private master bedroom suite with a large soaking tub and shower, dual sink vanities, and extravagant walk in closet adds to the tranquility of this home. Lastly the home has two secondary king size bedrooms with baths to add to the expansive skillful design.
Exterior Fetures:
12” Endwall Eaves
10” front and rear eaves
Per floor plan on nominal 3/12 roof pitch
Deluxe Exterior Coach Lamps
36×80 Cottage Rear Door w/ Deadbolt (opt 9-lite steel)
Nominal 3/12 (opt nominal 5/12 or normial 7/12)
Fiberglass Roof Shingles 20 Year
Vinyl Lap Siding
White windows standard (opt Almond windows)
Thermo pane 36×72 Windows Low E
Interior Fetures:
Baseboards: 3 1/2” painted linen (opt 5 1/2”)
Carpet Grade: 4lbs standard (opt 8lbs)
Ceiling Fans: Optional per room
Interior Doors: Linen 6 Panel Interior Doors / Bronze Round Interior Door Knobs
Interior Corners: Standard
Interior Walls: 1/2” tape and texture
Vaulted Ceilings: Standard 8′ flat (opt 8′ 1/2 flat and opt 9′ flat)
Window Treatment: Valances throughout
Window Type: Thermo pane 36×72 Windows Low E


