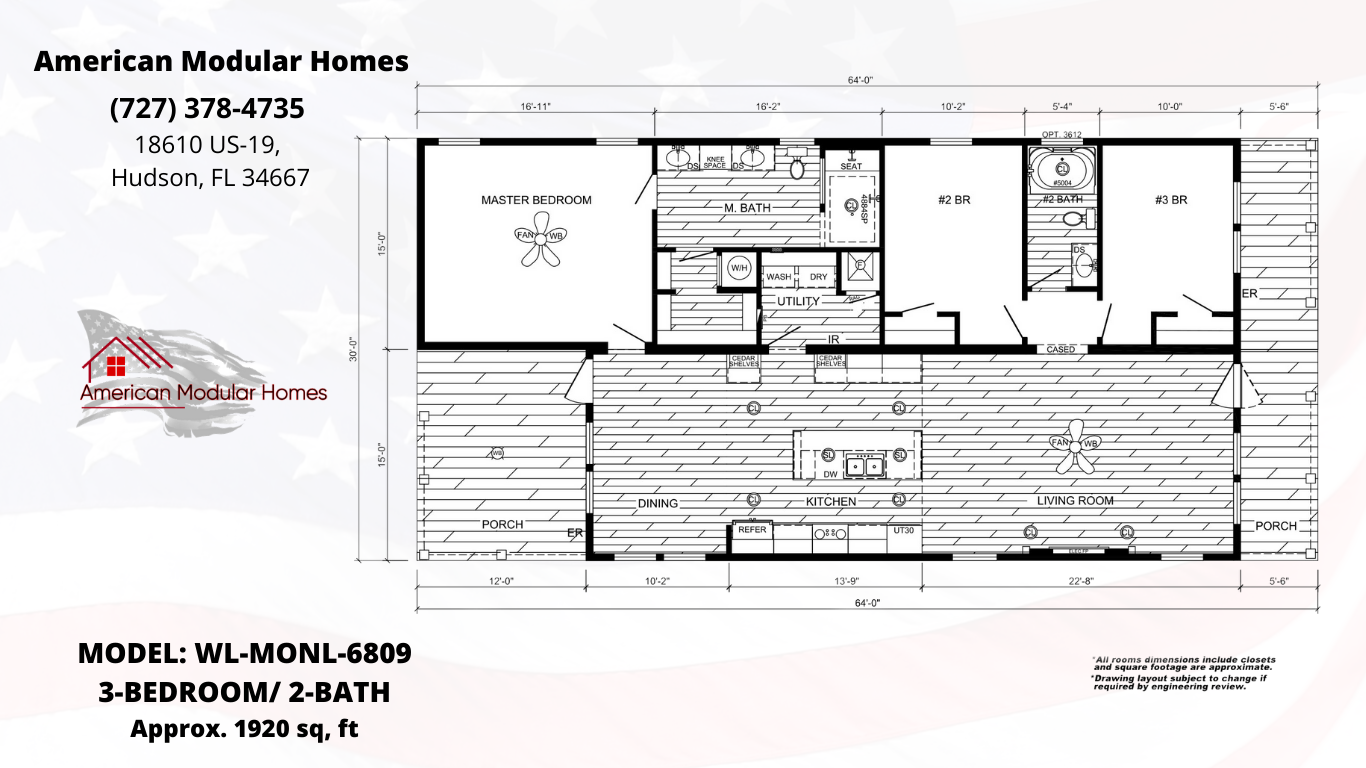BEDS : 3 BATHS:2 SQ FT: 1920 WxL: 32’x68′
For nature lovers, the Mossy Oaks Native Living Collection is your paradise. Deer Valley Home builders partnered with Mossy Oak to make this “Robin Nest” possible. The home brings an element of nature and is approximately 1920 sq. ft with 3 spacious bedrooms, 2 bathrooms making this nest perfect for casual living with a taste of the outdoors. Deer Valley Floor plans
Exterior Fetures:
12” Endwall Eaves
10” front and rear eaves
Per floor plan on nominal 3/12 roof pitch
Deluxe Exterior Coach Lamps
36×80 Cottage Rear Door w/ Deadbolt (opt 9-lite steel)
Nominal 3/12 (opt nominal 5/12 or normial 7/12)
Fiberglass Roof Shingles 20 Year
Vinyl Lap Siding
White windows standard (opt Almond windows)
Thermo pane 36×72 Windows Low E
Interior Fetures:
Baseboards: 3 1/2” painted linen (opt 5 1/2”)
Carpet Grade: 4lbs standard (opt 8lbs)
Ceiling Fans: Optional per room
Interior Doors: Linen 6 Panel Interior Doors / Bronze Round Interior Door Knobs
Interior Corners: Standard
Interior Walls: 1/2” tape and texture
Vaulted Ceilings: Standard 8′ flat (opt 8′ 1/2 flat and opt 9′ flat)
Window Treatment: Valances throughout
Window Type: Thermo pane 36×72 Windows Low E


