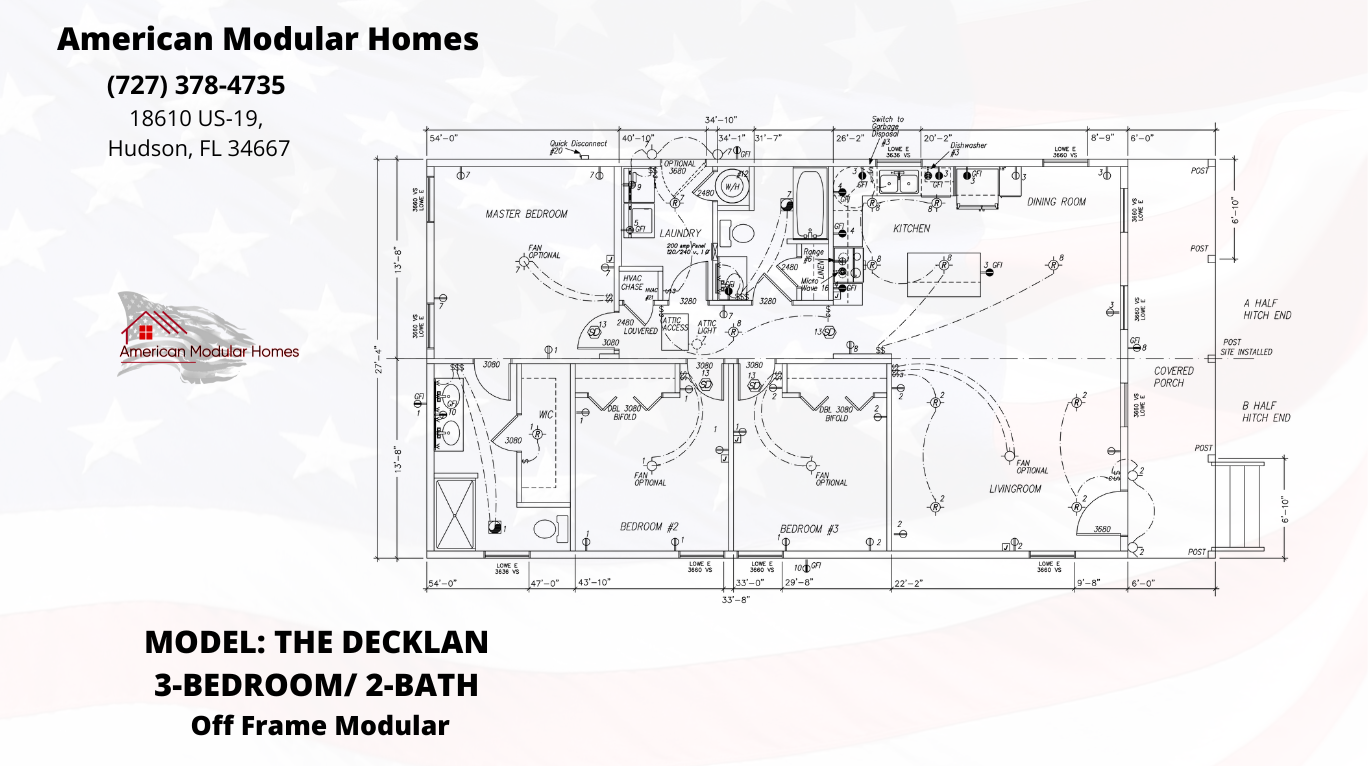BEDS: 3 BATHS: 2 SQ FT: 1312
Impact Housing brings a contemporary, speedy, cost-effective, and eco-friendly twist to the world of home construction. By transforming the conventional home building process with innovative off-site modular manufacturing methods and increased efficiency, it paves the way for today’s families to easily step into homeownership.
FLOORS
• 2×10 Floor Joists, Double Rim
• OSB T&G Floor Decking
• MoistureShield Elevate Composite Porch Decking – Alpine Gray
• Mohawk Dodford LVP glue down flooring – Mochochino Pine
• R19 Floor Insulation
EXTERIOR
• 7/16” OSB Exterior Wall Sheathing
• 15/32” or 19/32” Plywood Roof Decking
• Architectural Shingles – Black
• Kinro Vinyl Windows
• Steel Exterior Front Door – ¼ Light
• Steel Exterior Side door – 6-Panel
• James Hardie Siding
• James Hardie Trim
• James Hardie Soffit
• Xpanse Select Series Railing System – White
• Pressure Treated Columns
• PVC Column Wraps – Coastal (Ashwood) or Craftsman (Orleans)
WALLS
• 2×6 Exterior Wall Construction
• 2×4 Interior Wall Construction
• 1/2“ Gypsum Interior Walls / Ceilings – Smooth Finish, Painted
• R19 Exterior Wall Insulation
ROOF
• Approved engineered truss–hinged
• Ceiling insulation per plan ELECTRICAL
• All electrical wiring, switches, and boxes, as required per plans
• Smoke detectors as required per plans
• 6” recessed can lighting per plans
• Bath fans per plans
• Ceiling fans per plans
• Thermostat – typical PLUMBING / BATHROOM
• Electric water heater – Size TBD from engineering
• Elongated toilet (1 per bathroom)
• One piece fiberglass tub / shower combo – guest bathroom
• One piece fiberglass shower w/ sliding glass door – master bathroom
• Brushed Nickel fixtures and hardware
• Vanity mirrors CABINETRY / KITCHEN
• Forevermark wood / soft-close kitchen cabinetry – “Ice Shaker White”
• Prefabricated wood vanities with hard surface tops
• Cabinet pulls – brushed nickel
INTERIOR
• Standard baseboard
• Standard crown
• Hollow-core interior doors
• White wire closet shelving
HVAC
• Rheem or comparable per plan

